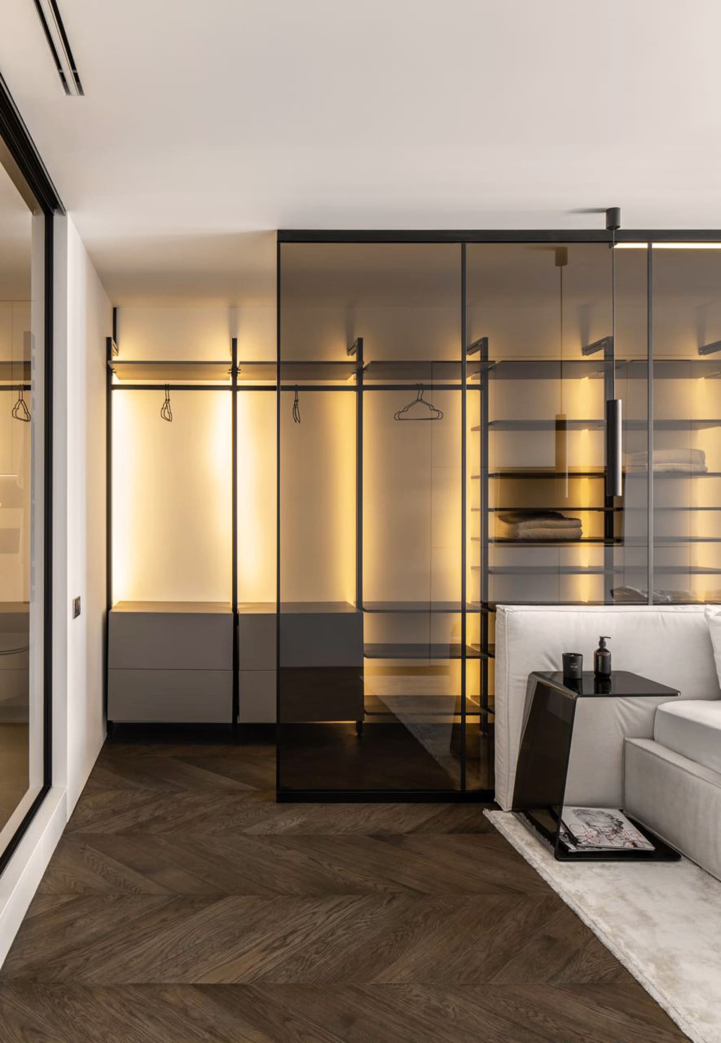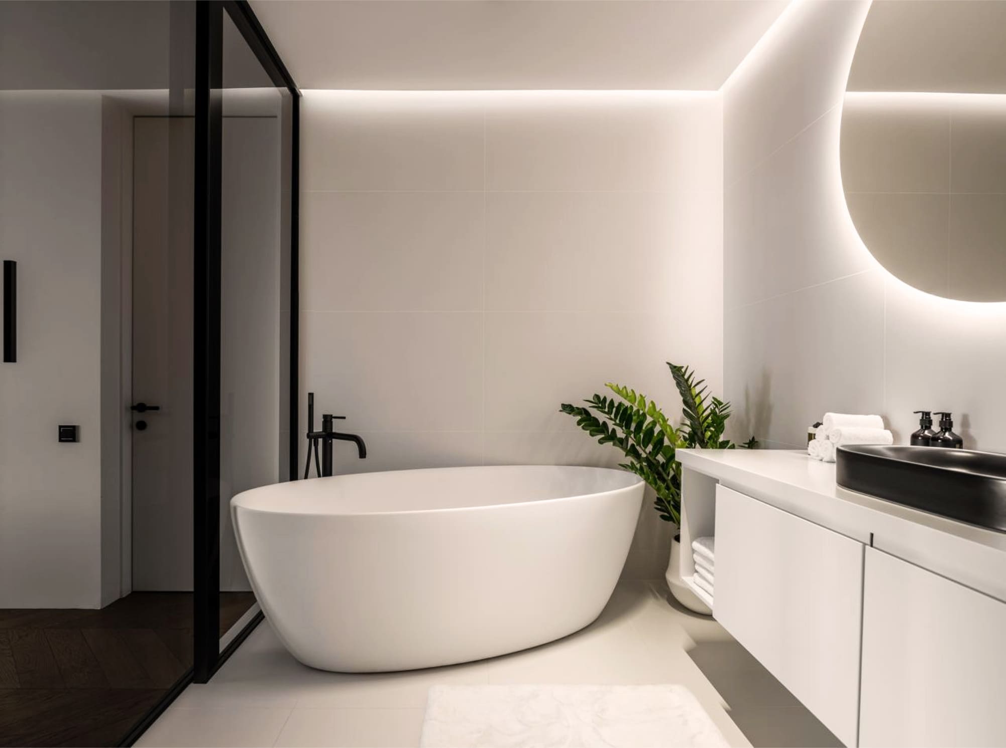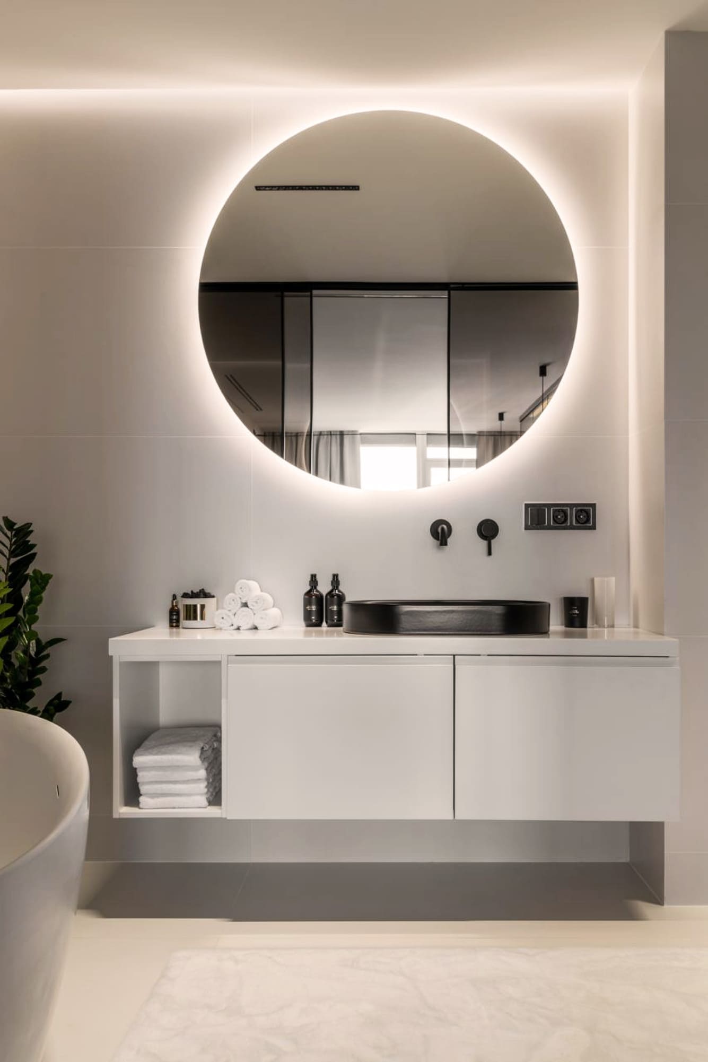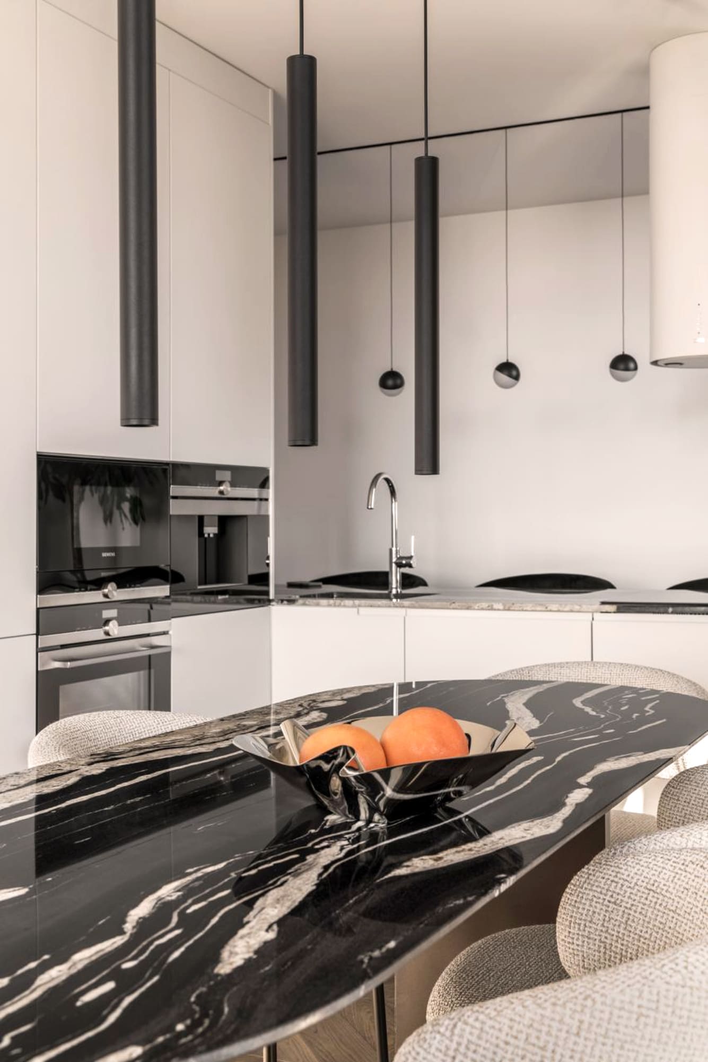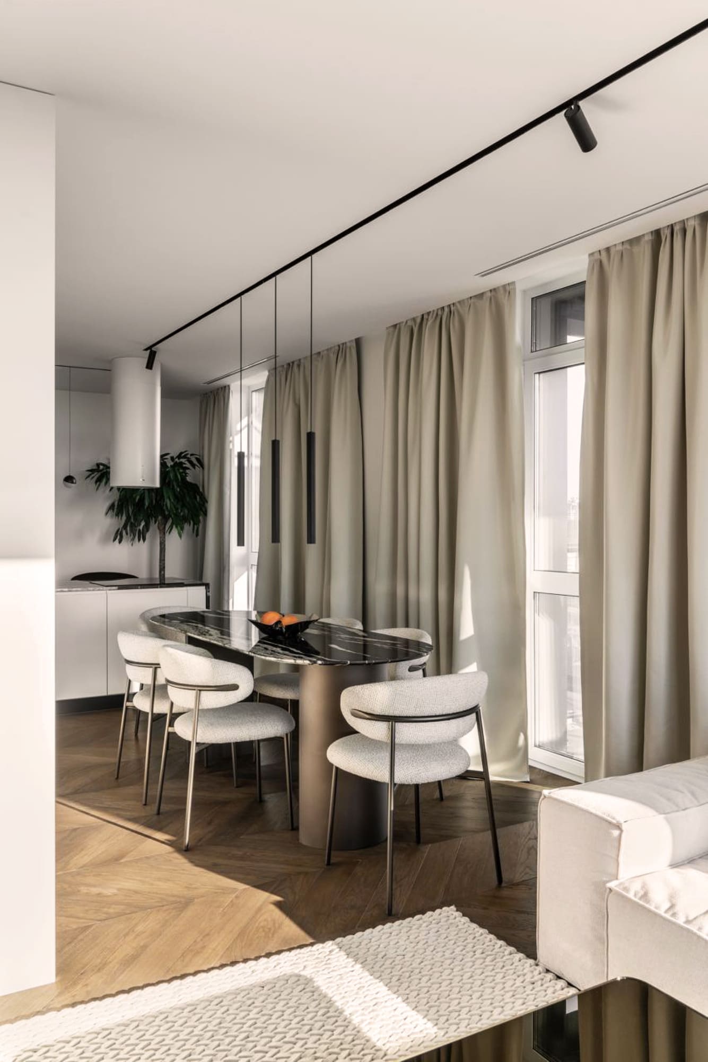Sunny Isles
BriefA bright, white and airy space, where living and dining areas integrate. Seamless patterns are supplemented with curtains for a play on light, allowing multiple combinations.
Location: Miami, USA
Square meters: 1,225 ft² / 114 m²
Date: Completed

This interior showcases a well-thought-out, open-plan layout that maximizes space, natural light, and functionality in a compact yet sophisticated apartment. The open layout creates a seamless connection between the kitchen, dining, and living areas, without any walls to obstruct the flow. This makes the apartment feel larger and more cohesive. The spaces are thoughtfully delineated by furniture arrangement rather than structural divisions.
Overall, design reflects a smart, efficient use of space with a minimalistic yet sophisticated design. The open layout and use of natural light make the apartment feel airy and spacious, while the monochromatic color scheme maintains a sleek, modern aesthetic.
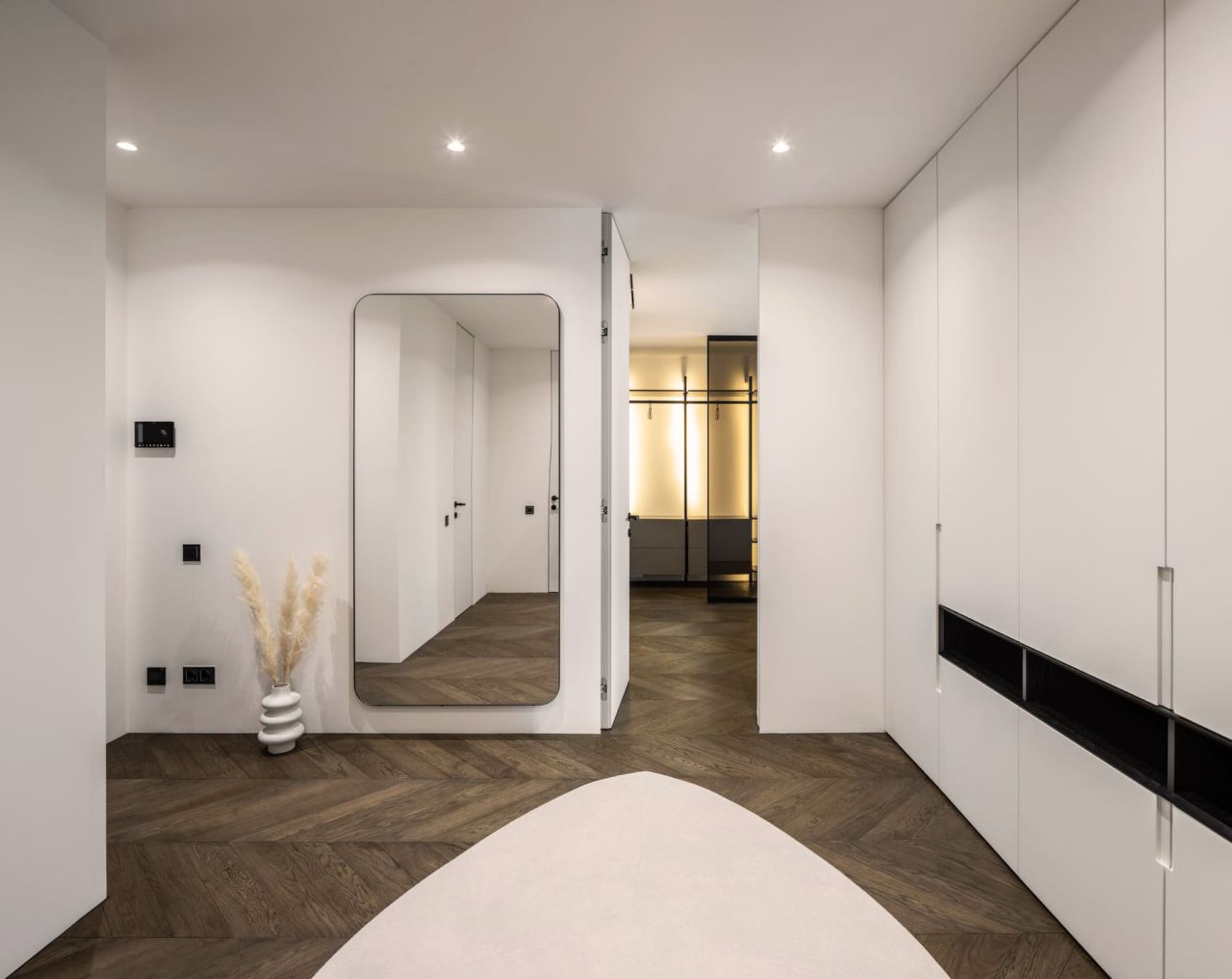

Smooth surfaces create a sense of visual cleanliness. A minimalist matte kitchen blends seamlessly with tranquil decor. Сustom pieces of a marble dining set and sculptured chairs are complementing the greige theme. Soft, neutral-colored curtains frame the windows, adding a touch of warmth and texture to the streamlined space. The palette throughout is primarily monochromatic, with an emphasis on whites, blacks, and grays.


